- Home
- Services
Earthquake Retrofitting
Earthquake Retrofitting & House Bolting for Los Angeles Properties
the Single Best Investment a Homeowner Can Make
As the saying goes, “Southern California is earthquake country.” And there is no better way to protect your home in the event of a large earthquake than through seismic retrofitting.
Seismic retrofitting typically involves the bracing and bolting a home’s floor system to its foundation. Additionally, foundation cracks may need to be addressed, footings may need to be replaced and enhanced, and underpinning may need to be performed. In many cases, additional sheathing and concrete support systems may also need to be added to a home’s foundational structure.
The potential value of these retrofits can be immense given the otherwise fragile nature of an un-attached, deteriorating raised foundation. Homes that are not retrofit have a high likelihood of falling off their existing concrete footings and literally collapsing in the event of a sharp jolt.
NO “ONE SIZE FITS ALL” SOLUTION
Earthquake retrofitting is different for every home. The amount and type of bracing, bolting, underpinning, concrete work, and sheathing is dependent on the design of each individual home and the environment in which it was built (i.e. the slope, the soil, the surrounding water run-off etc.) At Anchorstrong we evaluate each customer’s scenario independently and design for an optimal solution.
HIGHEST RISK HOMES
Homes built prior to 1945, almost universally were not built with their floor system bolted down to their foundation. As a result, these homes fail to live up to modern Los Angeles seismic codes and may be much more exposed to damage during a quake. Many of these homes, however, can be upgraded and strengthened to withstand future quakes with a relatively modest investment.
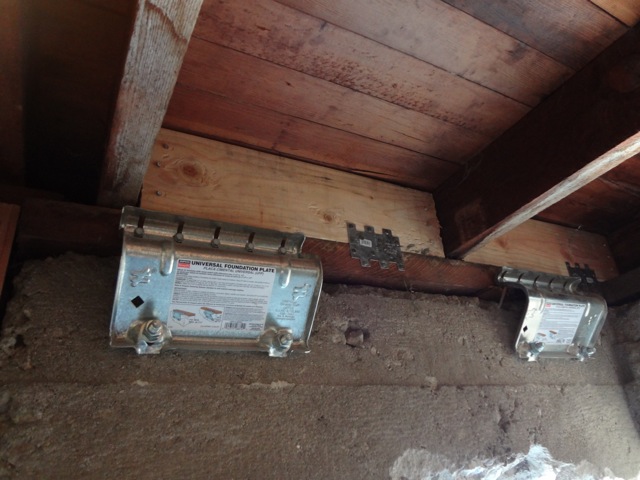
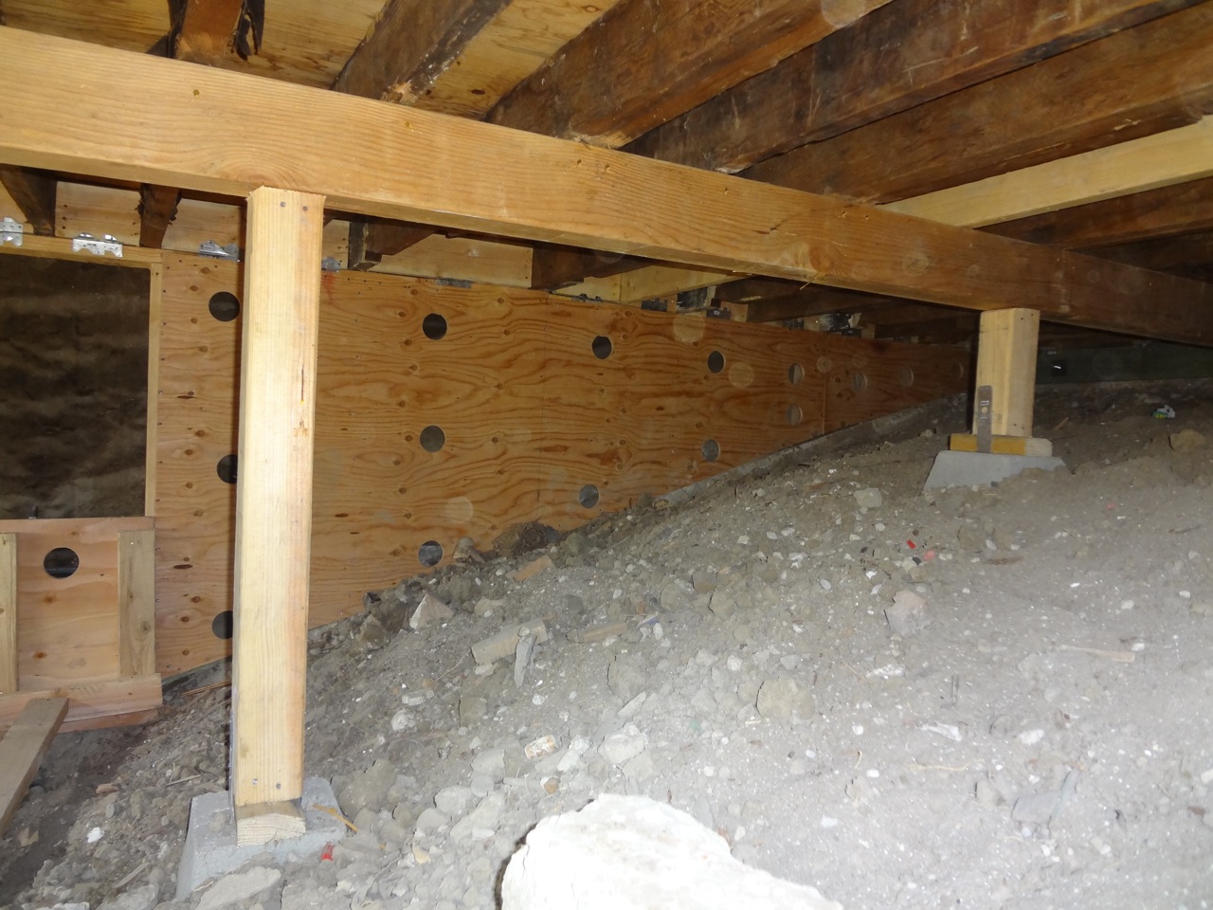
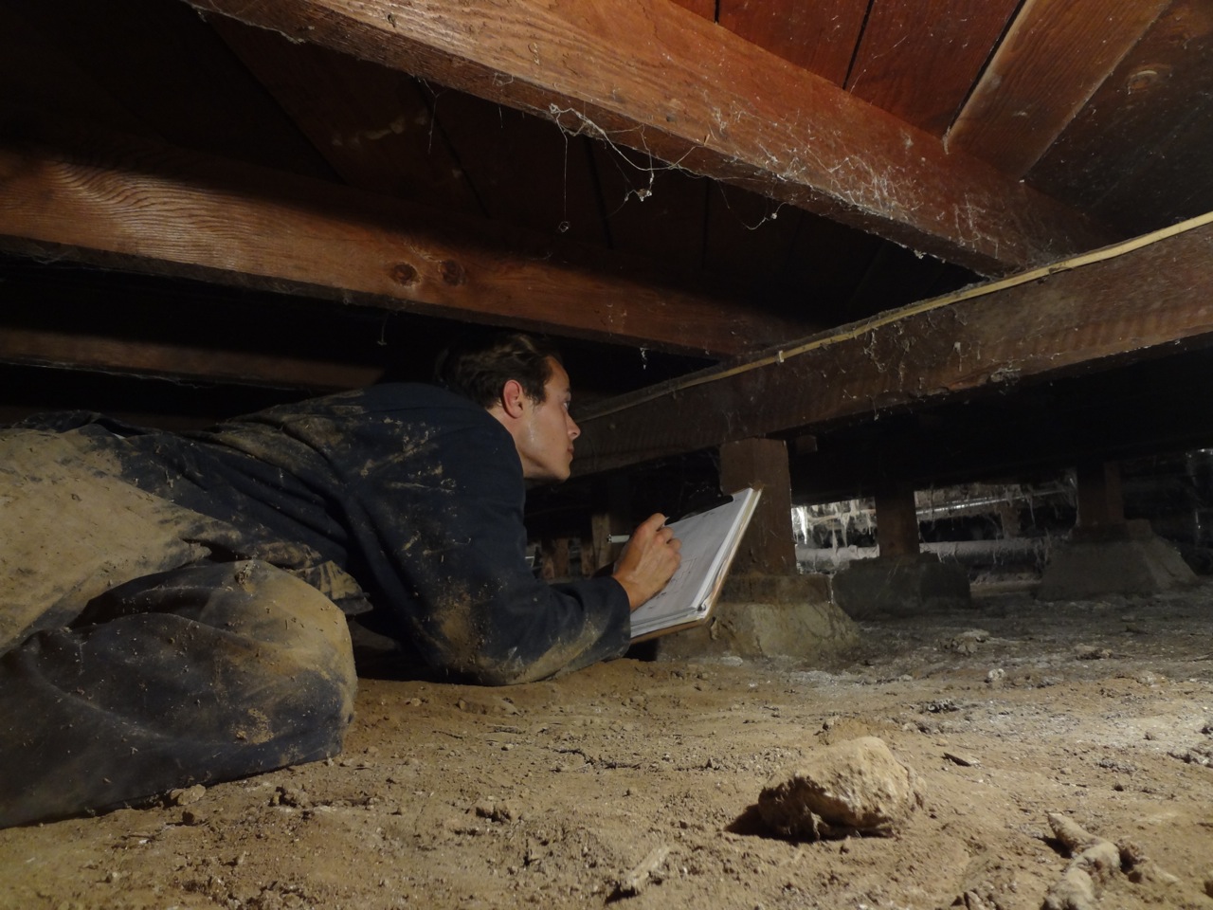
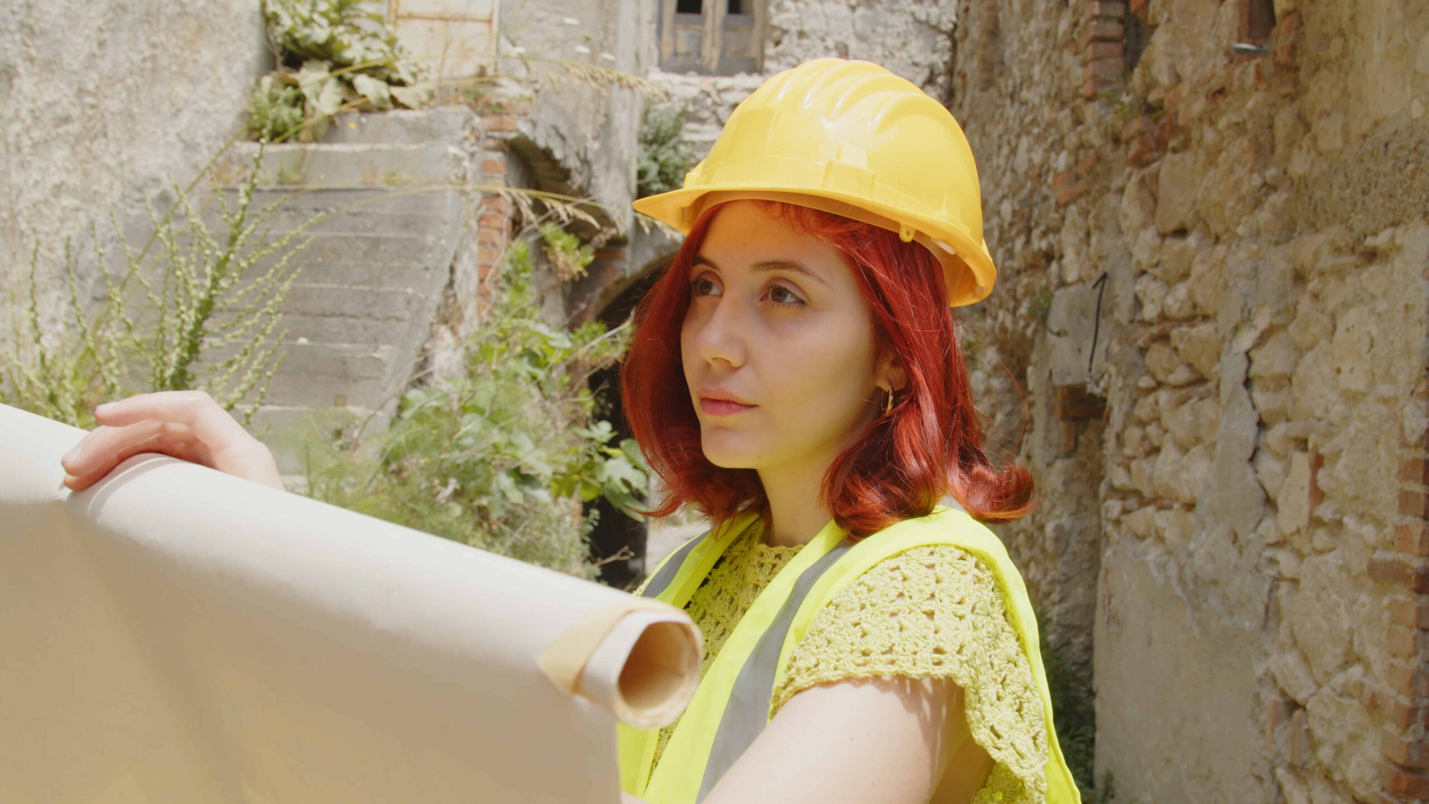
How is Seismic Retrofitting or Earthquake Retrofitting Done?
The process of retrofitting a home’s foundation begins with a detailed inspection. During inspection, we evaluate your home both above and below its floor system. Cracks or other structural problems above the floor may be indicative of problems at the base of the home. In some cases, a home can shift over time, placing excessive loads on certain footings, and throwing off the entire post and pier system beneath the floor. Further, poor water diversion around a home can cause deterioration of foundation materials and further structural problems within a home. All of these issues and much more are reviewed in our initial inspection.
Once our review of your property is complete, we then develop a gameplan and set forth a proposed scope of work. Customarily we aim to design a retrofitting program that exceeds current building codes.
Upon customer approval of our proposed scope of work, we then apply for city permitting, complete any necessary engineering and deploy our skill team members to complete construction. This typically involves adding new braces and bolts, attaching new sheathing as dictated by engineering requirements, treating any deteriorating concrete, and bolstering other foundational elements.
Finally, after construction is performed, we then call for a final inspection from the city. And only after passing do we collect payment.
Customers that choose to have their work insured, can then register for our third-party warranty (click here to learn more).
Earthquake Retrofitting Cost
The cost to retrofit a home’s foundation depends upon many variables – including the size of the home, the vintage of the home, the number of stories, the location the condition of the existing foundation etc. While it is hard to give any general numbers as to overall cost, we generally find that homeowners who choose to have this type of work done simply add the cost as an additional assessment on their property tax bill end up spending between $50 – $125/month in additional property tax payments.
For home owners that would rather pay off their retrofitting project in one lump sum, we also offer 18 month “same as cash” financing. This allows for the payment off of the project at the owners convenience at any time during an 18 month window, without incurring any interest.
FEMA CASE STUDY SUPPORTS EARTHQUAKE RETROFITTING
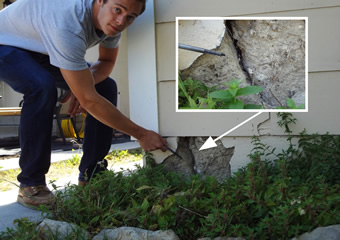
For many older facilities built before the turn of the century, one mitigation option to protect against seismic hazards is the seismic rehabilitation of existing structural elements. An example of the benefit of such mitigation measures can be found through an analysis of the case of North Hall at the University of California at Santa Barbara.
The North Hall facility is a three-story reinforced concrete structure, designed and built in 1960. It was originally thought that the building was designed to the 1958 seismic load resistance building code, which did not prescribe the more modern types of earthquake resistant construction. However, a 1973 engineering investigation discovered that the building was instead designed for only one-tenth of the 1958 requirements, creating unsafe conditions at the facility.
Fortunately, the construction work to correct the original design errors occurred at about the same time that the Uniform Building Code was being revised to include substantial earthquake resistance provisions. The facility was partially rebuilt in 1975 by adding interior and exterior shear walls to provide additional seismic resistance. The decision was then made to rebuild the structure according to the provisions of the revised building code; the upgrade made the North Hall Building the only building on campus built to that advanced level of seismic standards.
The 1976 cost of the seismic retrofit was $288,000 for this three-story building with a total floor area of 24,480 square feet. Thus, the cost of the retrofit was $11.76 per square foot. The 1976 cost of replacing the building would have been about $60 per square foot. Thus, the retrofit cost was about 20 percent of the replacement cost. Present replacement costs for this building would be about $150 per square foot.
The timing of the work could not have been better. In 1978, approximately 2 years after work was complete, an earthquake struck Santa Barbara. Because the mitigation work had been completed on the North Hall, the damage to that structure was very minor, and did not impact structural integrity. By contrast, substantial damage was sustained by the unretrofitted buildings on the campus that were not built to the provisions of the new building code. Total damage to unretrofitted buildings on the University campus alone came to over $3.8 million. On the basis of direct costs alone, retrofitting to the provisions of the 1976 building code proved to be cost-effective.
Find Out Why Anchorstrong is a Leading Earthquake Retrofit Contractor
The Importance of Earthquake Retrofitting
Your first step is getting a thorough and accurate assessment of your house/building and it’s current foundation. To be effective, earthquake retrofitting must be done on a stable, well maintained foundation. There are as many variables to the foundation’s integrity as there are homes but some of the key variables are:
- The structure’s physical location, i.e. hillside, valley floor, near a lake, river or drainage basin.
- The current condition of the foundation and structure.
- Past, un-repaired damage from earthquakes or other ground shifting events. (An example would be uneven settling after a heavy rain induced ground shift.)
- Poorly done earthquake retrofitting in the past.
- Poor original construction… and many more.
Once a complete assessment has been done, the next step in seismic retrofitting is establishing a comprehensive plan to make any repairs for pre-existing foundation and structural issues. Earthquake retrofitting on a damaged foundation may not be of much help in even a small tremor. Fortunately, we find earthquake retrofitting Los Angeles area homes usually do not require too much foundation work as foundation inspections are required in home sales and many re-finances. With Los Angeles being a real estate hotbed, foundation health is common amongst most homes.
Feeling confident the foundation is stable and prepared we would begin the actual seismic retrofitting. Steel brackets are used to provide a more reliable connection between the roof and the wall to prevent the separation of the two during a seismic event.
Once determining the proper way to bolt and retrofit your home, we begin the work. ANCHOR BOLTING, SEISMIC RETROFITTING and similar terms make it sound like your home will be under construction and unlivable for weeks or months… but this is not necessarily the case. You may not have to leave your home at all. Our skilled crews work quickly, effectively and are cautious to leave no “construction mess” behind. It’s why we’ve been awarded the Super Service Award by Angie’s List for 8 years in a row and have many city and county awards as well.
While the recognition is always appreciated, what it means for you is that you are getting the best earthquake retrofitting at the best price by the best structural construction team in Los Angeles.
Anchorstrong Construction, Inc
License# 972309
11379 Playa Street
Culver City, CA 90230
(424) 443-5480
Email us at [email protected]

