Soft Story Retrofits for Apartments
Request An Estimate
Soft Story Retrofitting for Los Angeles Properties
During the 1994 Northridge earthquake many apartments and commercial buildings with “soft story” openings for parking on the ground floor collapsed, causing devastating consequences
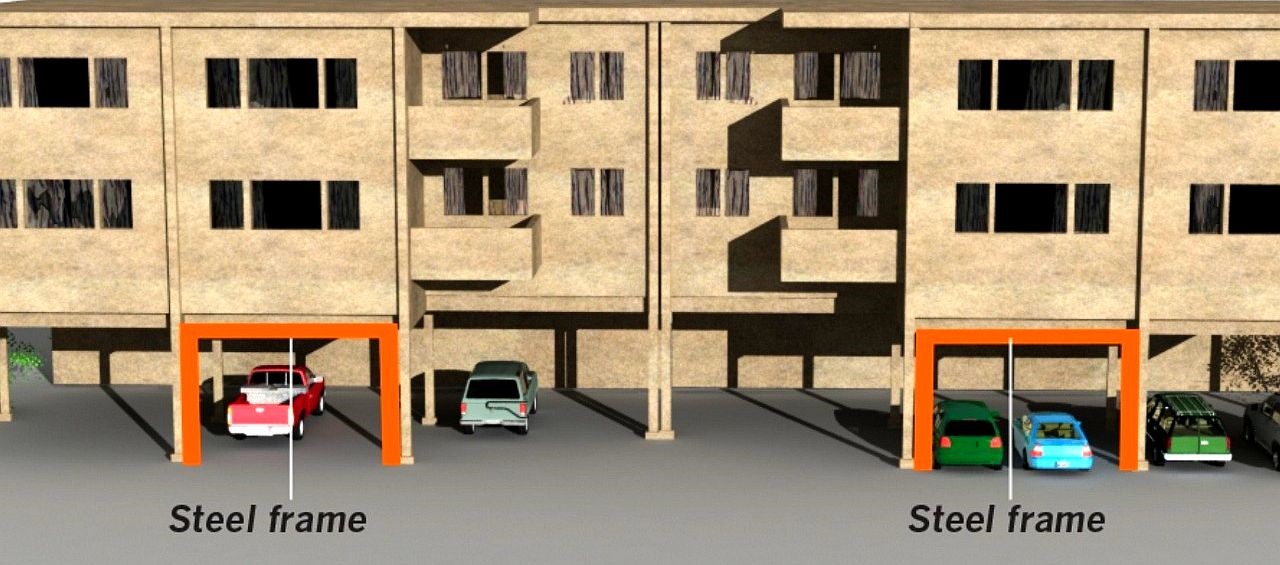
What is a Soft Story Building?
Southern California is filled with thousands of “soft story” multifamily and commercial buildings that are susceptible to collapse in the event of an earthquake.
Most of these buildings were built prior to 1978 when engineering codes were less stringent and earthquake safety was much less of a concern.
By definition a soft-story structure has two or more floors, some portion of its bottom floor left open (usually for parking), and a limited support system for the upper floors above the open area.
Many Soft Story buildings collapsed in the 1994 Northridge earthquake, causing injuries and deaths and millions upon millions of dollars in property damage.
The Soft Story retrofits that are now legally required for many Los Angeles area property owners have been designed to help prevent the type of damage and losses experience in the Northridge earthquake.
Soft Story Retrofitting Now Required By Law
In November of 2015, the City of Los Angeles signed into law the Mandatory Retrofit Program under Ordinance 183893, requiring the retrofitting of wood-frame apartment buildings to better withstand major earthquakes. Structures that are in danger of being catastrophically damaged in the event of an earthquake are to be upgraded within a finite amount of time. For many property owners in Los Angeles, that finite amount of time has already run out.
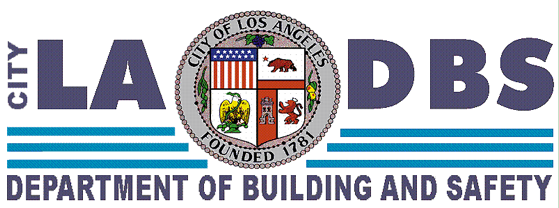
The Los Angeles Department of Building and Safety Soft Story Retrofit Program
The goal of the Los Angeles Department of Building and Safety (LADBS) mandatory retrofit program, under Ordinance 183893 and Ordinance 184081, is to reduce structural deficiencies by the most economical and feasible method. Without proper strengthening, vulnerable buildings may be subjected to structural failure during and/or after an earthquake.
Buildings that are most vulnerable have been identified by the LADBS as meeting the following criteria:
- Buildings that consist of two or more stories wood frame construction
- Buildings constructed under code standards enacted before January 1, 1978
- Buildings that contain ground floor parking or other similar open floor space
What is a soft story retrofit?
A soft-story retrofit simply adds to and reinforces the structure of a building so it stands a better chance of holding up in an earthquake. The main goal of a soft story retrofit is to ensure the safety of everyone in and around the building.
A soft story retrofit aims to lessen the effect of side-to-side shaking – since that’s what usually causes a second story to collapse onto a first story.
Existing walls are strengthened, often by replacing stucco or drywall with much more solid plywood, as well as anchoring these walls to the foundation. New shear walls may also be added, as they are built to resist side-to-side shaking from the wind or earthquakes. If you want to keep the look and function of your building, a more expensive option is to add a steel frame. Other retrofit options may also be available, depending upon the specific circumstances involved.
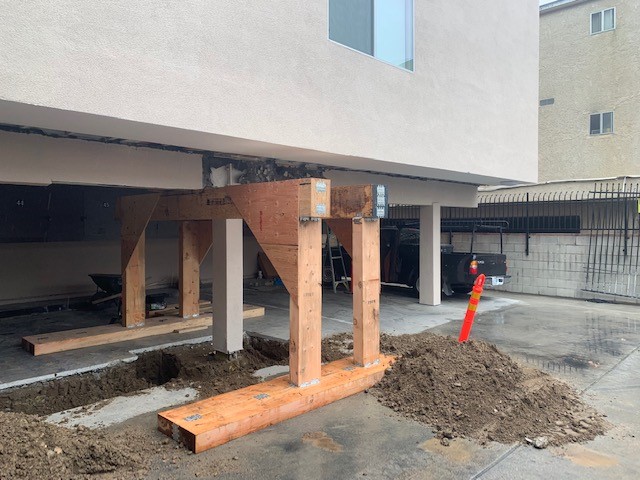
Soft Story Retrofitting Step-by-Step
When beginning a soft story retrofit, your first step will be to meet with a contractor to discuss your design objectives. You contractor will then be able to help you coordinate completion of your (1) structural analysis/calculation package, (2) architectural plans, and (3) engineering plans.
If you still have tenants living in units during construction, you must also submit a tenant habitability plan. Obtaining a permit will also be required.
After your permit is issued, you will be able to start construction. You will be required to pass city inspections throughout the construction process. Only after your final inspection is completed will your building be deemed to be up to current code.
The quickest time to retrofit is about 40 days, but can take much longer depending on the scope of each project.
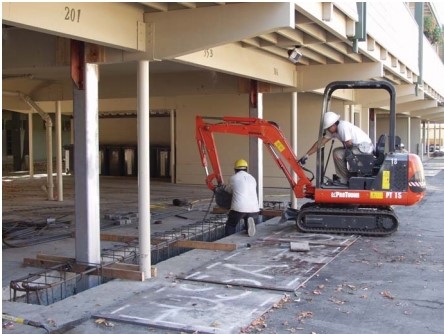
How much does retrofitting cost?
As is the case with all construction projects, the cost of each project will depend upon size and scope. Smaller buildings typically cost between $30,000-$60,000, and larger buildings often cost between $80,000 to $120,000 to retrofit.
Fortunately, the city of Los Angeles has a cost recovery program that allows property owners to pass on up to 50% of their retrofit costs to tenants. The maximum allowable rent increase is $38 per month for 120 months, and the costs must be divided between all units.
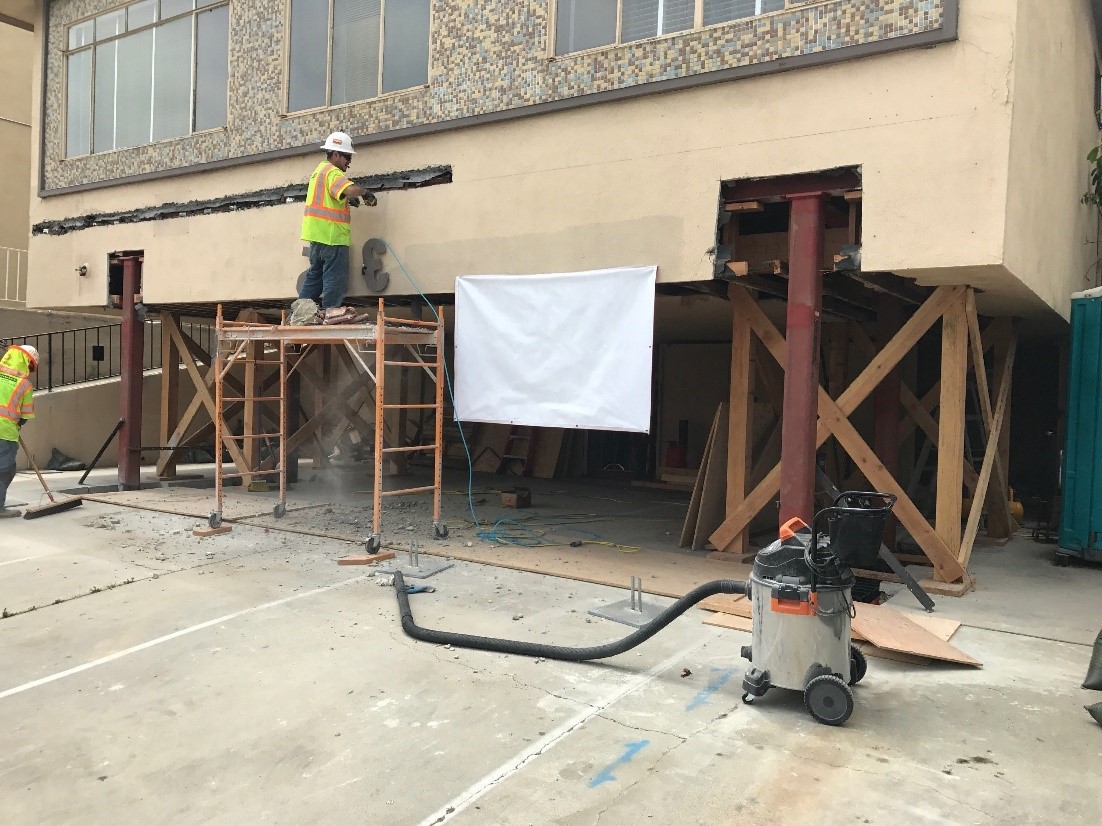
If you think you may need to have your home’s foundation replaced, please call us at (424) 443-5480 for a free estimate. We will be happy to send an experienced estimator to your property to evaluate any foundation problems and help develop a corrective solution.
What Our Clients Say About Us
We are really appreciating your support and your kind words and we are thirsty for more. Support AnchorStrong team by leaving a review on yelp.com.






